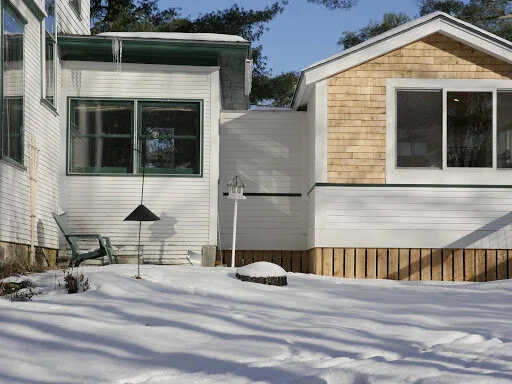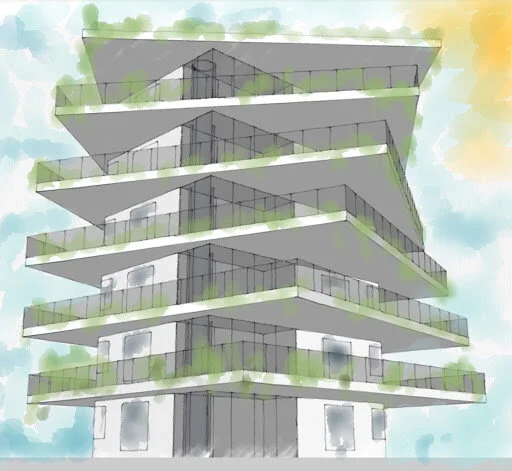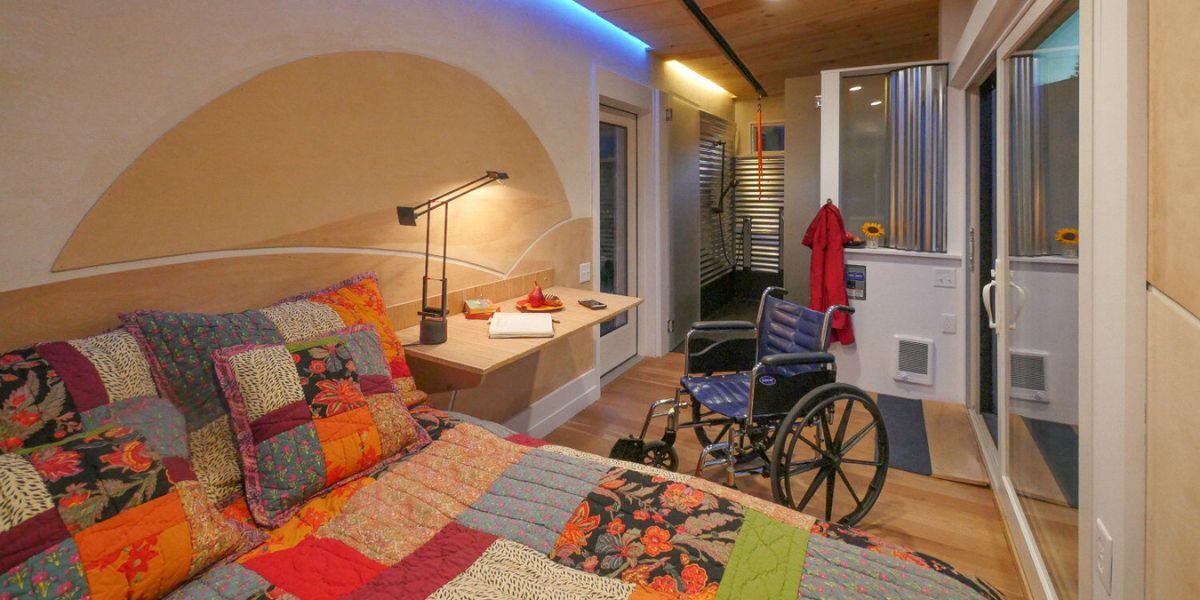SuitePAD Named a Finalist for Coolest Thing Made in Vermont Award
It was an honor to be nominated by the Vermont Chamber of Commerce in their inaugural Coolest thing Made in Vermont award, and had an incredible...

Some of the best innovations are born of necessity. The original WheelPad accessible modular home was inspired by need. Architect Joseph Cincotta and Business Owner Julie Lineberger, of LineSync Architecture, conceived of WheelPad after their Godson was in an accident resulting in quadriplegia. When released from rehab, Riley could not find an accessible apartment, and had to live in an accessible hotel room for nine months! Once settled, he found a home to purchase. When designing the house renovation for universal accessibility, Joseph asked Riley: “What if there had been an accessible bedroom and bathroom unit that attached to your Mom’s house, or your Dad’s house, until you figured out your long term solution?” SPARK. WheelPad was born: a 200 sq.ft. accessible bedroom and bathroom that can be attached to an existing home; affordable, eco-friendly non-toxic, immediately available living space offering privacy, and supporting the independence of individuals with mobility issues. (TEDx “Wheel Pad: Keeping Families Together”)
The original Norwich Model WheelPad was built collaboratively between LineSync Architecture and Norwich University’s Architectural and Project Management students under the direction of Professor Edwin Schmeckpeper.
A year or so after the Norwich Model was manufactured and in use, Edmond Little’s daughter sought out information on WheelPad. His family then drove south to check it out in Putney, Vermont. A veteran, Edmond was exposed to Agent Orange in Vietnam resulting in ALS, or Lou Gehrig Disease. Knowing his condition would progressively worsen, and knowing he wanted to be at home, the family searched for a solution. With his master bedroom upstairs and tiny inaccessible bathrooms throughout the house, the Little family considered renovating, adding a lift, or perhaps building an addition. They really did not want to undergo a lengthy period of disruption and costly renovations that might compromise the aesthetic of their beautiful craftsman home.
When Edmond, his wife Anna, and daughters visited the installed WheelPad, the family LOVED it. Edmond, however, was not so sure as it could only fit a double bed. Declaring it “handsome,” Edmond ruefully decided that it would not work for him: he needed a queen sized bed to share with Anna as he had for over 40 years.

Students working on Wheel Pad XL design details. Photo Courtesy of Wheel Pad L3C
About a month after Edmond Little’s rejection of the Norwich Model, Professor Schmeckpeper called Julie to offer a 12’ wide shell from another project! Julie then floated the idea of a 12’ WheelPad to Edmond. He was intrigued, thought about it for a day, and signed onto the team consisting of LineSync Architecture, Professor Schmeckper and his students; XL was incubating!

Professor Edwin Schmeckpeper and an architectural student from Norwich University with drawings for Wheel Pad XL. Photo courtesy of Wheel Pad L3C
While Edmond’s involvement in the design process was an extra bonus for all, his incremental deterioration was becoming evident. The race was on to get the Little WheelPad finished and installed as quickly as humanly possible.
As a Disabled Veteran, Edmond qualified for the Specially Adapted Housing Grant from the Veterans Administration. With much work on the part of Edmond’s daughters, our staff, and Senator Bernie Sanders, WheelPad L3C was approved as a VA contractor, and the grant was approved. The VA inspector monitoring the installation was most impressed with the value of the project in providing an accessible entry, bedroom, bathroom, and light flooded connector to the original home. The inspector declared it to be the best use of SAH funding he had ever seen.

Senator Bernie Sanders met with Anna and Edmond Little, Wheel Pad team members Julie Lineberger and Jessie Couture, Professor Edwin Schmeckpeper. Senator Sanders was instrumental in the process for Wheel Pad to become a Veterans Administration approved builder for the Specially Adapted Housing grant. Photo courtesy of Norwich University
WheelPad XL has a similar square footage to the Norwich model but was designed with a wider footprint to accommodate Edmond and Anna’s queen size bed. The connector to the house was designed with a barrel vaulted roof made of clear polycarbonate roof panels modestly arched to provide better drainage, a stronger roof, and sightlines to the sky. The interior, curved wooden beams on the clear roof added to the aesthetic and tied in with the fine woodwork details of the craftsman home. Contractor Bob Devlin embraced this new and unfamiliar method of roof construction, which he admittedly found tricky. In the end, he loved the result as light flooded the warm and insulated connector, which, without the clear roof and sky vistas, would have been a dark and gloomy tunnel. He proclaimed it worth doing.

WheelPad XL, from the bedroom looking to the bathroom and accessible entrance. Carolyn Bates Photography

Connector from the kitchen side door to WheelPad XL. Carolyn Bates Photography

Exterior view of connector from kitchen to WheelPad XL. Carolyn Bates Photography
WheelPad XL has a pitched roof rather than the flat roof of the Norwich model. We were able to customize the clapboard siding, and add the natural wood shingle detail to the roof peak. The unit integrates seamlessly with the aesthetic of the Little’s stately craftsman home. Delivery of the unit was quick, accomplished by noon. A week and a half later the connector was built, the plumbing and electricity connected the host home, and Edmond moved in!
Near his wife, children, and grandchildren, who filled his life with love, music, and family meals, Edmond lived in his WheelPad XL until his death a year and a half year later. Anna expressed her husband’s gratitude for that gift of time with his family. His spirits remained high until the end, and he died peacefully at home surrounded by those who loved him most.
“Just knowing that my talents, whatever they may be, actually made someone's life significantly better by keeping him out of an institution and at home right up to his dying day in a welcoming place is every bit as special, or even more so, than all the accolades and awards I have received,” reflected Architect Joseph Cincotta. A critical aspect of elder care is the capacity to stay mentally alert and actively connected to others. Thanks to Wheel Pad, Edmond had that to the end.
Although the WheelPad is designed to be removed once the occupant no longer needs it, Anna declared that it is now her pad and it would stay part of her home to allow her to live on one floor. “My pad is lovely,” she remarked. Anna still sleeps in the queen size bed with Ed’s ashes nearby. She feels close to him there, and WheelPad has taken on a life for her. She has turned the wide light-filled connector into a greenhouse.
Anna asked Joseph if he planned to build any more of the XL model. Joseph replied, “ Oh, Anna, we are definitely making other large ones. Also, I recently completed a design concept for an elder hostel with 40 units in it.” The Little family’s need for a larger unit morphed into a new design concept, another need to be filled by another version of Wheel Pad.

Rendering Courtesy of LineSync Architecture

It was an honor to be nominated by the Vermont Chamber of Commerce in their inaugural Coolest thing Made in Vermont award, and had an incredible...

As part of the “Capital for a Day” initiative, a tour of each of Vermont’s 14 counties over a 10-month period by Governor Phil Scott, state officials...
.jpg)
WheelPad L3C was featured in the Seven Days article "Mission Investing at the Vermont Community Foundation Creates Lasting Impact", sponsored by the...